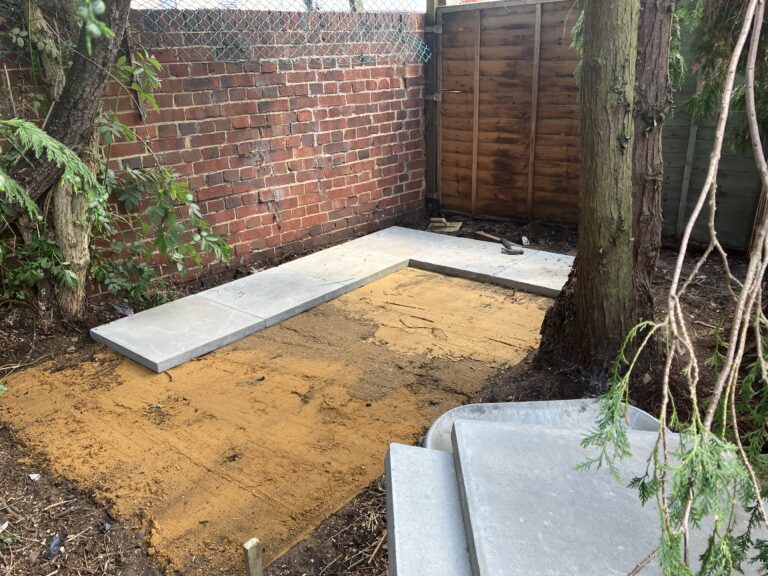
It’s crucial the base you lay for your cabin to be built on is 100% flat and level in all directions and strong enough to take its considerable weight.
Bases that are not level will create difficulties with the build. The cabin will settle into the imperfections and result in long term issues.
Problems You will Incur
- The logs will not seat or interlock properly causing them to warp, strain and twist which can lead to gaps.
- The roof boards will not secure to the cabin straight.
- The floor boards will not sit square to the walls.
- Gaps will form between the top logs and the roof boards.
- The windows and doors will be out of whack resulting in them not opening or closing properly.
None of which are ideal. But all preventable if you lay a level base in the first place!
Tips for Laying a Level Base
Before you lay the base for your cabin it is imperative the ground of your chosen spot is level and flat – so ensuring the base itself when constructed is level and flat!
Mark out the base size required and level out the soil:
- Make a frame with planks of wood placed around the footprint measurements of the cabin ensuring it is flat and even by using a spirit level – the bubble needs to be completely in the centre of the two lines.
- Secure each plank in place with a stakes at both ends.
- Cut a further plank a little longer than the width of the frame with the bottom corners cut away to enable it be slotted inside and butted against the frame top (so it looks like a fat letter ’T’).
- Move the plank backwards and forwards along the length of the frame to make the ground flat and even by scraping off any excess soil and packing down areas where the ground is too low.
- Add a layer of sand and compact this down by again moving the plank backwards and forwards over the top.
Once you are happy the ground is 100% flat, even and level, remove the frame and lay your chosen base.
Take a look at my blog Which Base is Best for a Log Cabin for advice on this.
